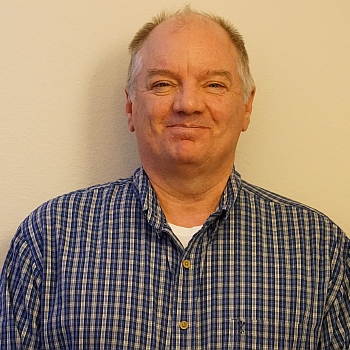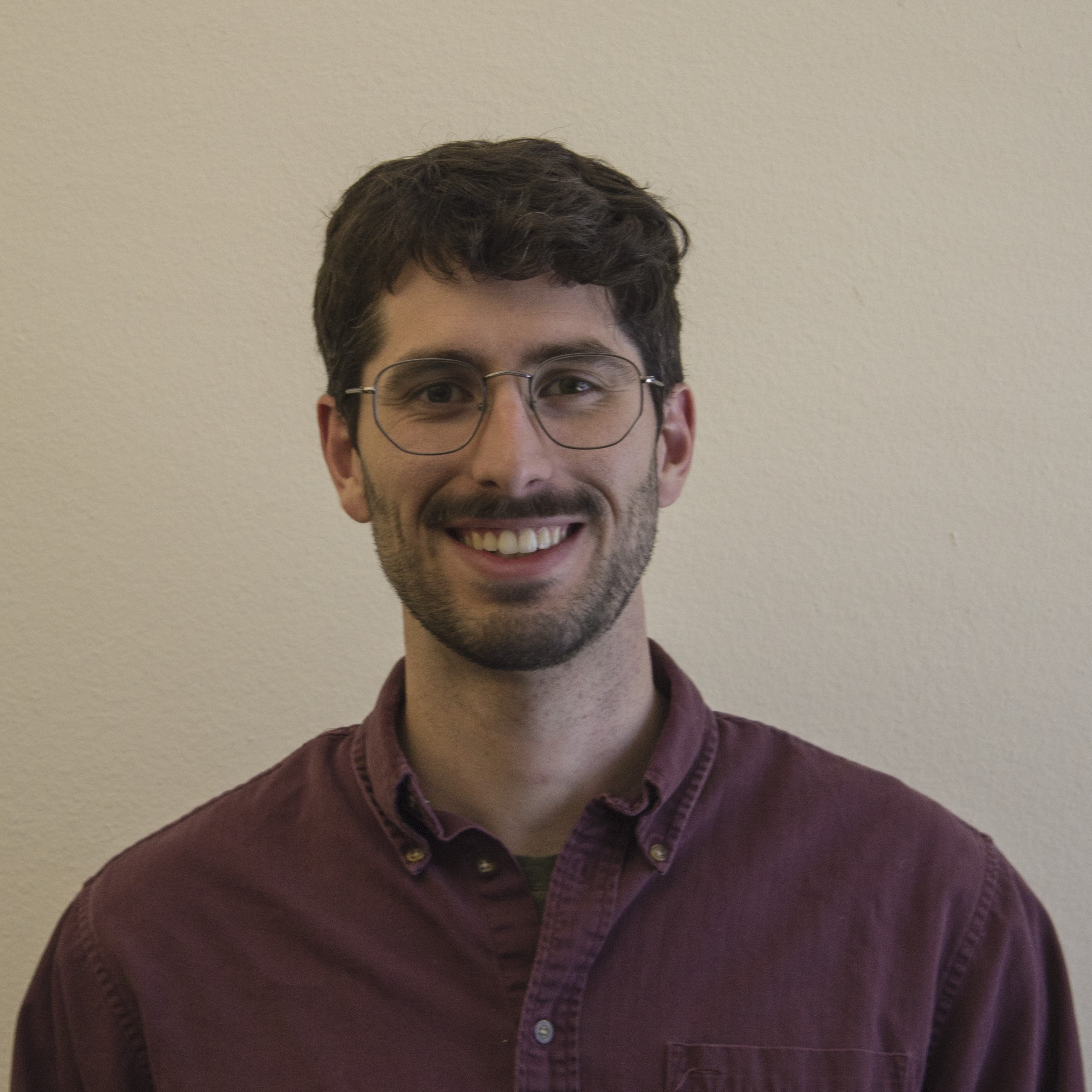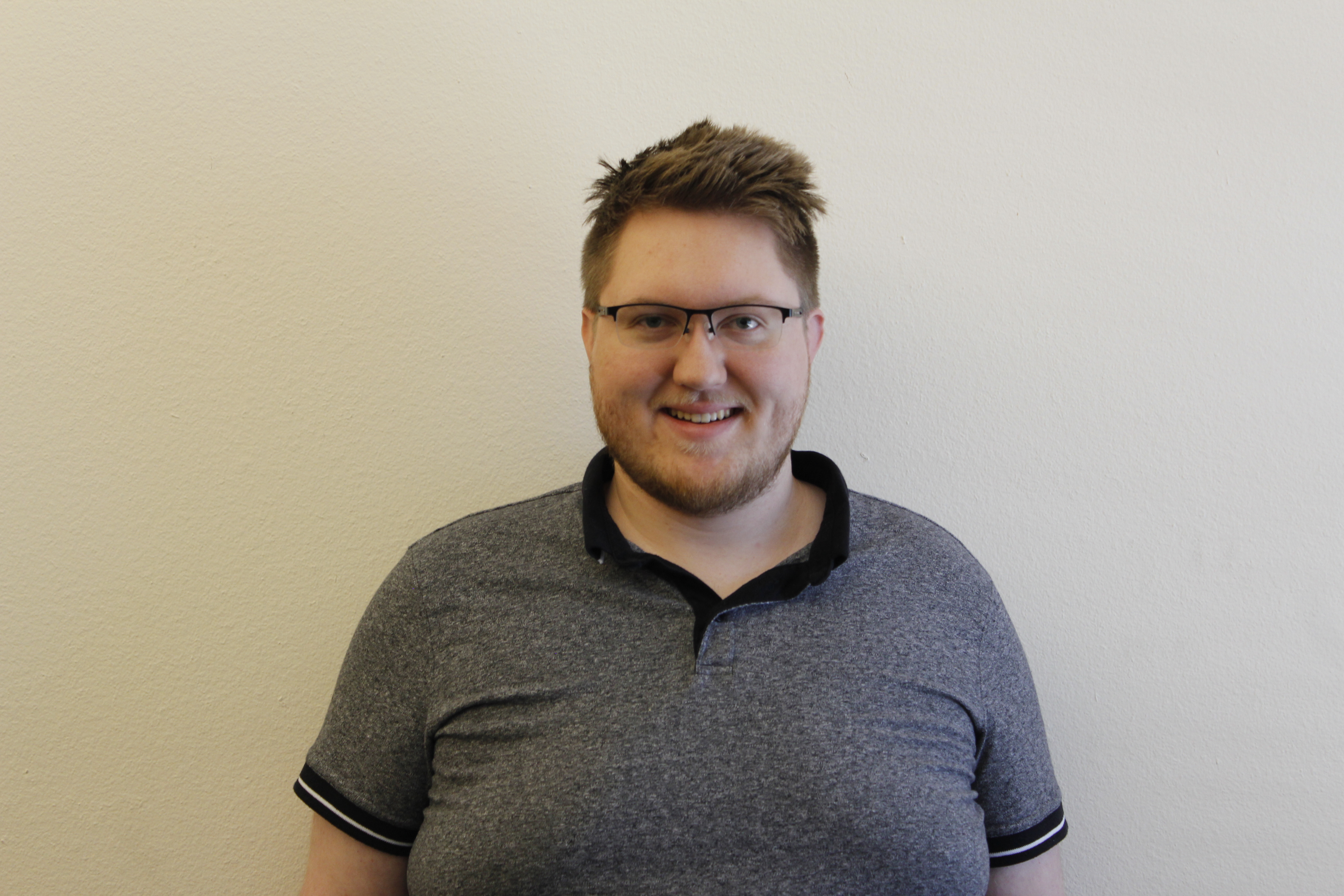-
The Science Place - Dallas, Texas 300+ seat Omnimax® 15/70 dome theatre. Provided Room Acoustics, Sound Isolation, and Mechanical & Electrical Noise and Vibration Control design for the theatre. Architect: Corgan & Associates
-
Kirkpatrick Museum Omniplex - Oklahoma City, Oklahoma 276 seat Iwerks Cinedome® 15/70 dome theatre. Provided Room Acoustics, Sound Isolation, and Mechanical & Electrical Noise and Vibration Control design for the theatre. Architect: Kerr3 Design Group
-
La’ Hemisferic Theatre - Valencia, Spain 440 seat Omnimax® 15/70 dome theatre with Zeiss Planetarium. Provided Room Acoustics, Sound Isolation, and Mechanical & Electrical Noise and Vibration Control design for the theatre. Architect: Santiago Calatrava, Paris, France
-
Teatro IMAX Barcelona, S.A. - Barcelona, Spain 440 seat Omnimax® 15/70 dome theatre. Provided Room Acoustics, Sound Isolation, and Mechanical & Electrical Noise and Vibration Control design for the theatre. Client: Juan J. Castello Bocinos
-
McWane Center - Birmingham, Alabama Facility contains three floors of exhibit halls, and a 290 seat Omnimax® 15/70 dome theatre. Provided Room Acoustics, Sound Isolation, and Mechanical & Electrical Noise and Vibration Control design for the theatre. Architect: Lee, Nichols, Hepler Associates
-
The Exploreum, Science Museum & Omnimax - Mobile, Alabama 182 seat Omnimax® 15/70 dome theatre. Provided Room Acoustics, Sound Isolation, and Mechanical & Electrical Noise and Vibration Control design for the theatre. Architect: Hammel Green & Abrahamson, Inc.
-
Duluth Entertainment Convention Center - Duluth, Minnesota 252 seat Omnimax® 15/70 dome theatre. Provided Room Acoustics, Sound Isolation, and Mechanical & Electrical Noise and Vibration Control design for the theatre. Architect: Hammel, Green & Abrahamson, Inc. - Minneapolis, Minnesota
-
Milwaukee Public Museum - Milwaukee, Wisconsin 274 seat Omnimax® 15/70 dome theatre. Provided Room Acoustics, Sound Isolation, and Mechanical & Electrical Noise and Vibration Control design for the theatre. AArchitect: Hammel, Green & Abrahamson, Inc.
-
Orlando Science Center - Orlando, Florida 314 seat Iwerks Cinedome® 15/70 dome theatre with Digistar II Planetarium. Provided Room Acoustics, Sound Isolation, and Mechanical & Electrical Noise and Vibration Control design for the theater. Architect: Helman, Hurley, Charvat, Peacock Architects
-
The Children's Museum - Indianapolis, Indiana 318 seat Iwerks Cinedome® 15/70 dome theatre. Provided Room Acoustics, Sound Isolation, and Mechanical & Electrical Noise and Vibration Control design for the theater. Architect: Browning Day Mullins Dierdorf
-
Tennessee Aquarium - Chattanooga, Tennessee 400 seat 3D/HD Imax® 15/70 theatre. Provided Room Acoustics, Sound Isolation, and Mechanical & Electrical Noise and Vibration Control design for the theater. Architect: Tuck Hinton Architects
-
SONY 3D IMAX Yerba Buena Gardens Entertainment Complex - San Francisco, California Provided Sound Isolation, Mechanical Noise and Vibration Control, and Room Acoustics services in support of a multiplex 35/70 and Imax 3D theatre complex. Architect: Gary Handel Associates
-
Sony Berlin Entertainment Complex - Berlin, Germany Provided Sound Isolation, Mechanical Noise and Vibration Control, and Room Acoustics s ervices in support of a multiplex 35/70 and Imax 3D theatre complex. Architect: Donovan and Green
-
Bishop Museum Omnimax - Honolulu, Hawaii 300+ seat Omnimax® 15/70 dome theatre with Goto Planetarium. Provided Room Acoustics, Sound Isolation, and Mechanical & Electrical Noise and Vibration Control design for the theatre. Architect: Media 5
































